Almost There….
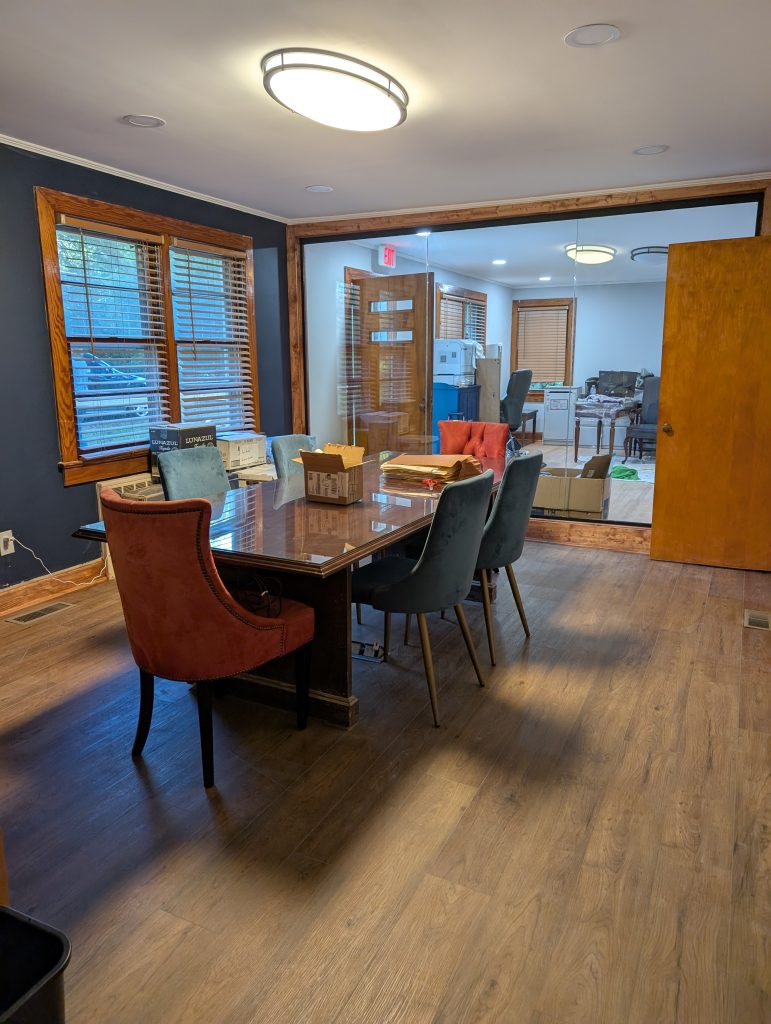
Nearing the end of a renovation conjures up all sorts of feelings and stress. You know that you are nearing the end of your project. But, the punch list of final things needing to be done seem endless and those feelings can inspire a sense of intense fatigue and exasperation. Will this EVER get done? How can it be that we have MORE work to do? However, it is during this home stretch period that it is more important than ever to remind oneself from whence they had come and where they currently are in their project.
As this post goes live, we have completed all the tasks necessary to obtain our Certificate of Occupancy from the County and have been operating in the space for a couple of weeks. However, that doesn’t mean that we still don’t have a punch list! Just yesterday, I was sanding some drywall that I had to repair. This is because when you are your own contractor, YOU are responsible for those final finishes that make the space done. Even though we are mostly done, I wanted to share with you these last photos of the little law firm still under construction for those last items. These are images are from a few weeks ago. We are ALMOST there!
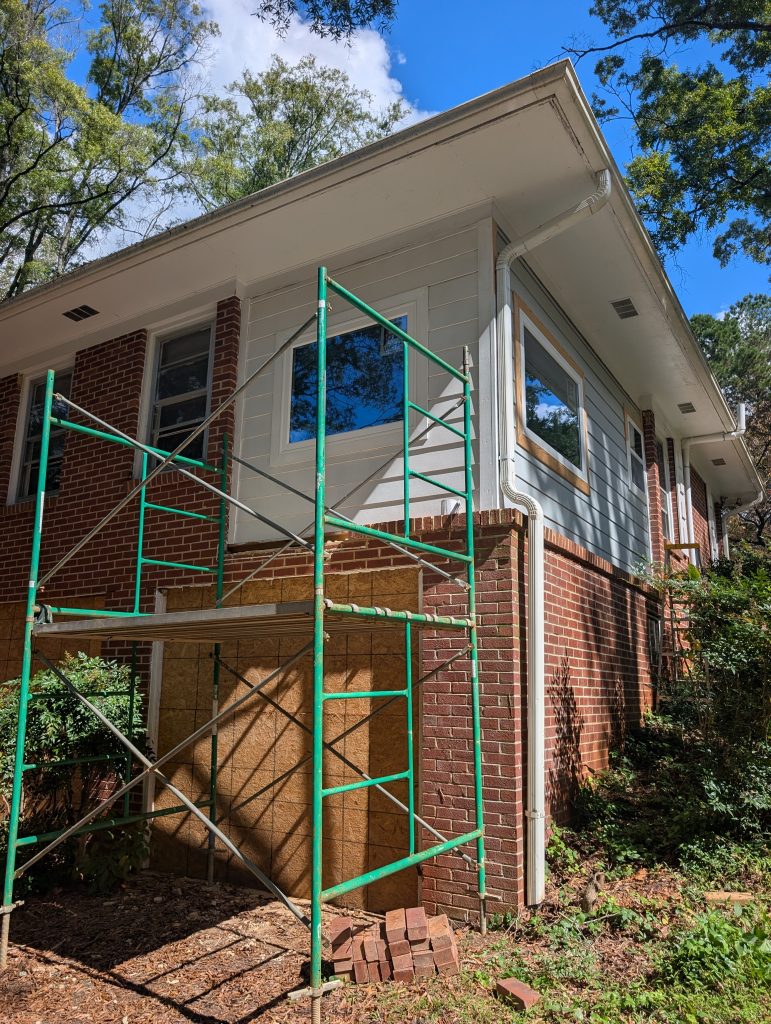
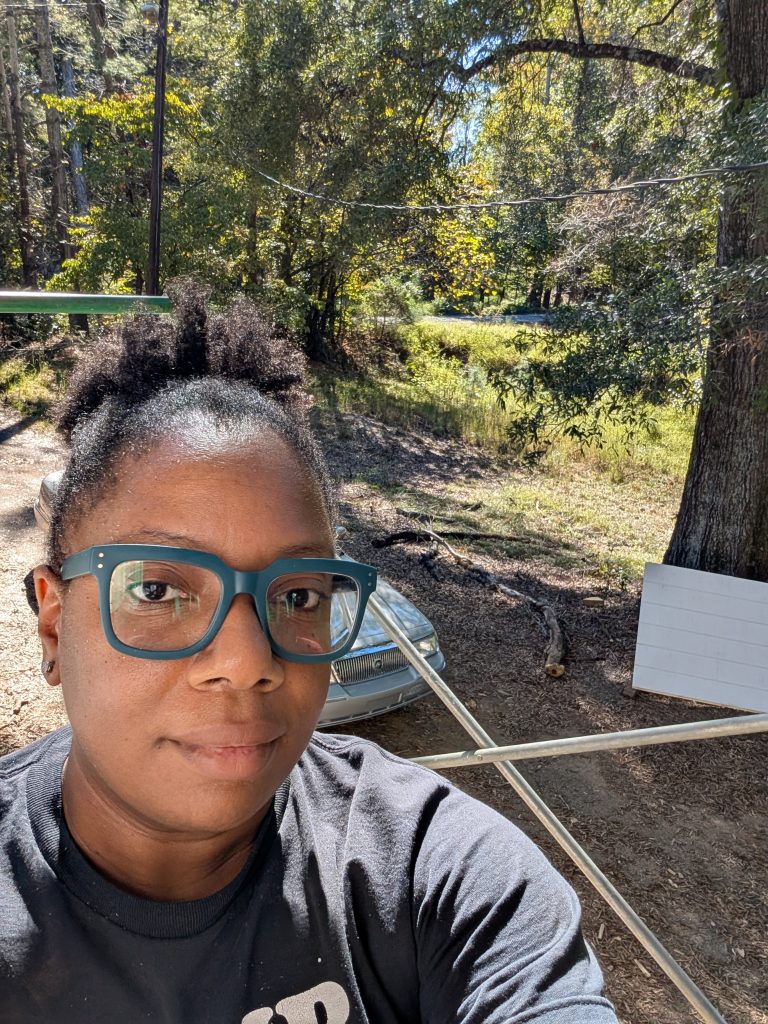
Enclosing the porch meant adding exterior walls and siding. This siding doesn’t come painted and even though I was in denial about this, in order to pass our inspection we HAD to paint the outside siding. No easy feat as you can see! We decided to tackle this ourselves because, well, why the heck not! We were able to borrow some scaffolding from a local non-profit. I had NEVER climbed on scaffolding before, but there is a first time for everything. At LEAST it was a gorgeous day full of sun when I did.
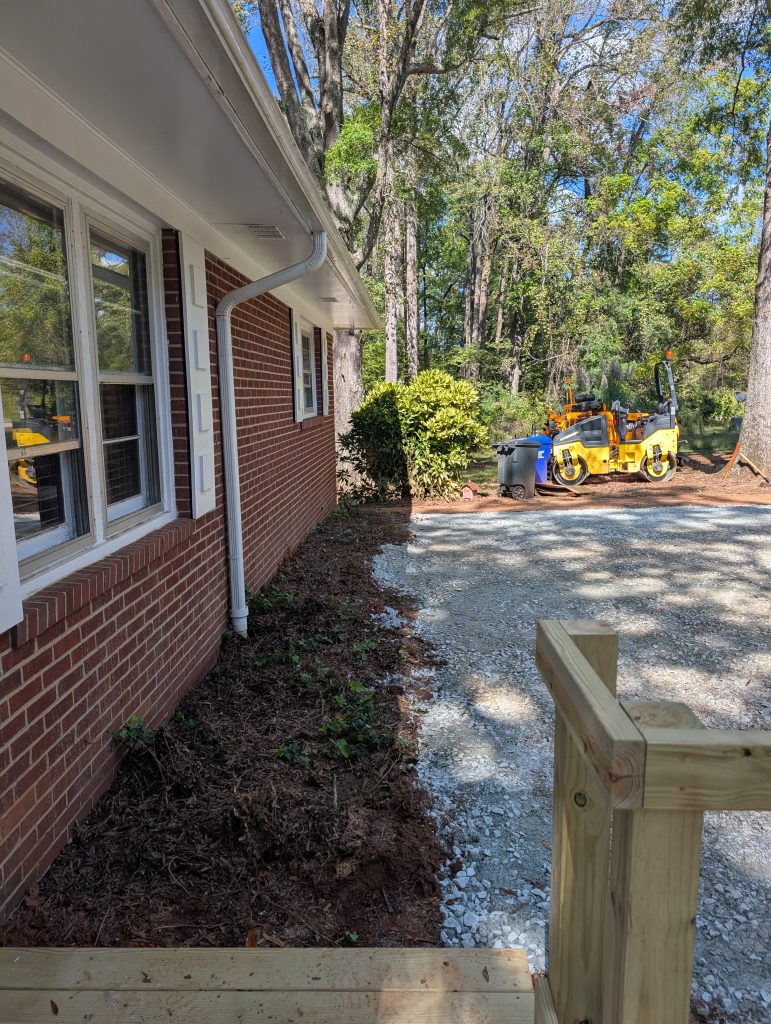
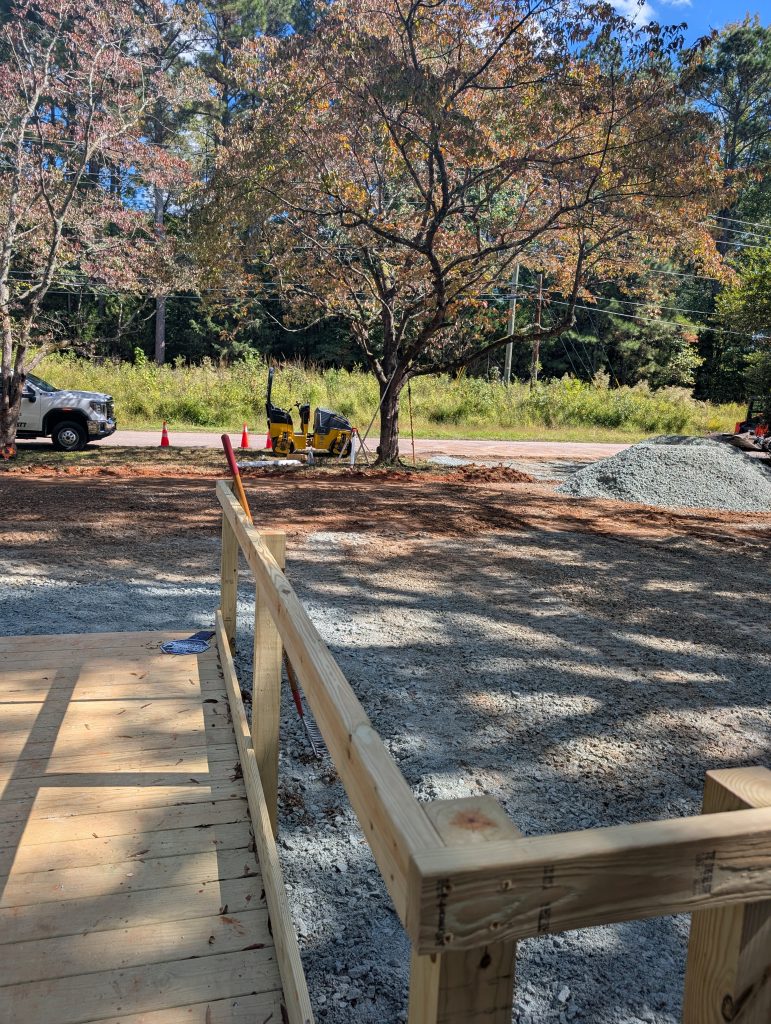
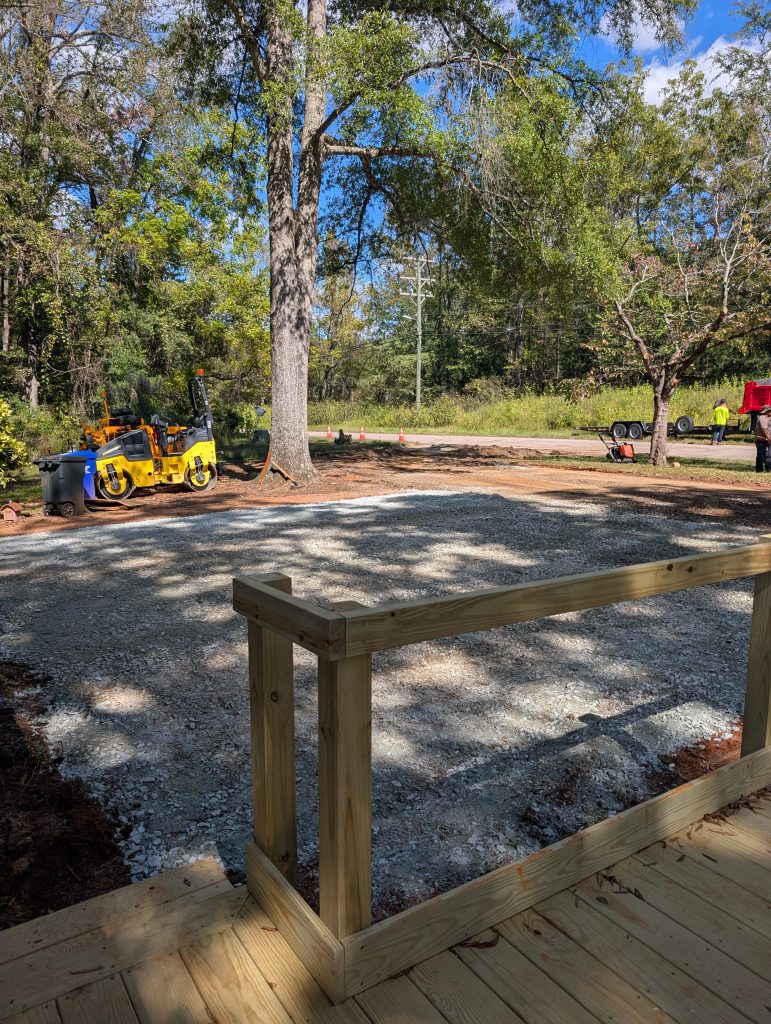
We are a legit business. So legit businesses need parking lots (where applicable). We were no exception. Our parking lot required a lot of love to get installed. First, since our road is owned by the State, we had to apply to the State Department of Transportation for a Driveway Permit. A part of that process is submitting to the DOT our plot plan showing the boundaries of our parking lot and how it meets their road. Never did I think this would be such a complicated process! However, we managed to convince the DOT that our parking lot really WAS as simple as it looked and got their approval. Then we had to find a contractor that was willing to perform the work. What I can say about this process is being a small outfit for such a project can be the kiss of death. You are bigger than a residential driveway project, so you need a contractor that is familiar with commercial applications. But at the same time, we are smaller than most commercial applications. Finding a contractor willing to work with us without having to sell my first born was difficult. However, going local was the ticket and we were fortunate enough to work with a local contractor willing to install our little eight space parking lot!
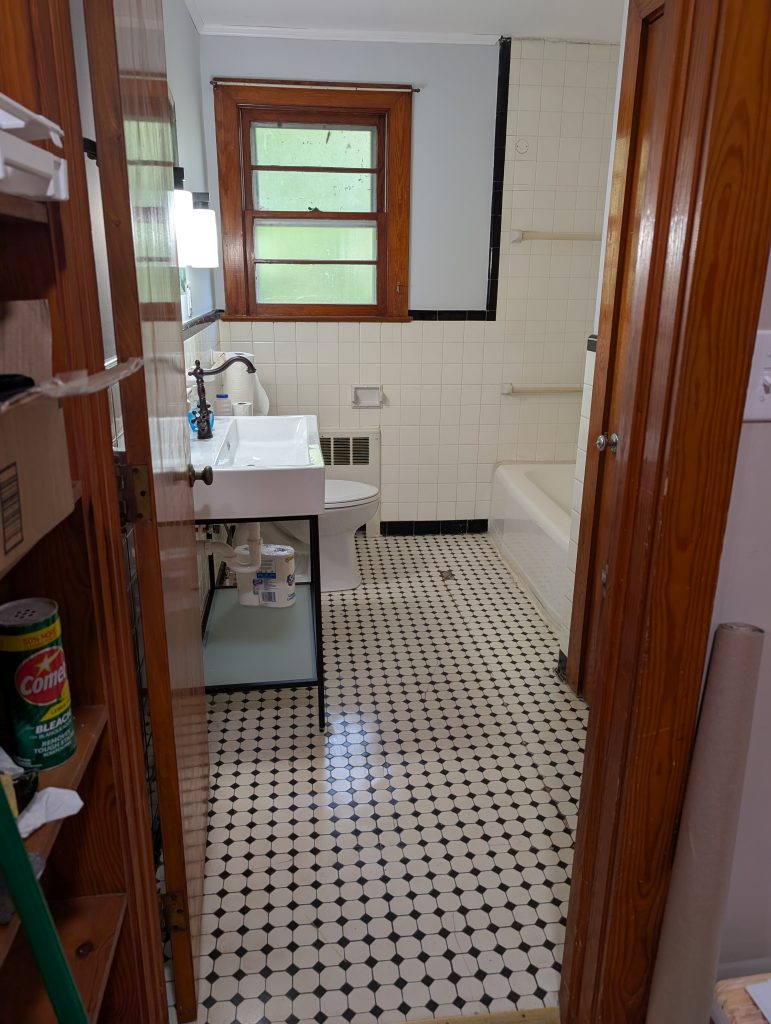
Our Staff bathroom just needed a slight uplift. Some tiles are missing from the floor that need to be replaced. I actually FOUND a few old tiles for the floor in the walls when they were demolished early on in the project! Back when the tile floor was originally installed, each tile was separately placed in mortar to make up the full mosaic. Talk about painstaking work! Nowadays, mosaic tiles come in 12×12 sheets making for easy and fast installation. I cannot imagine how long it took to install this floor originally.
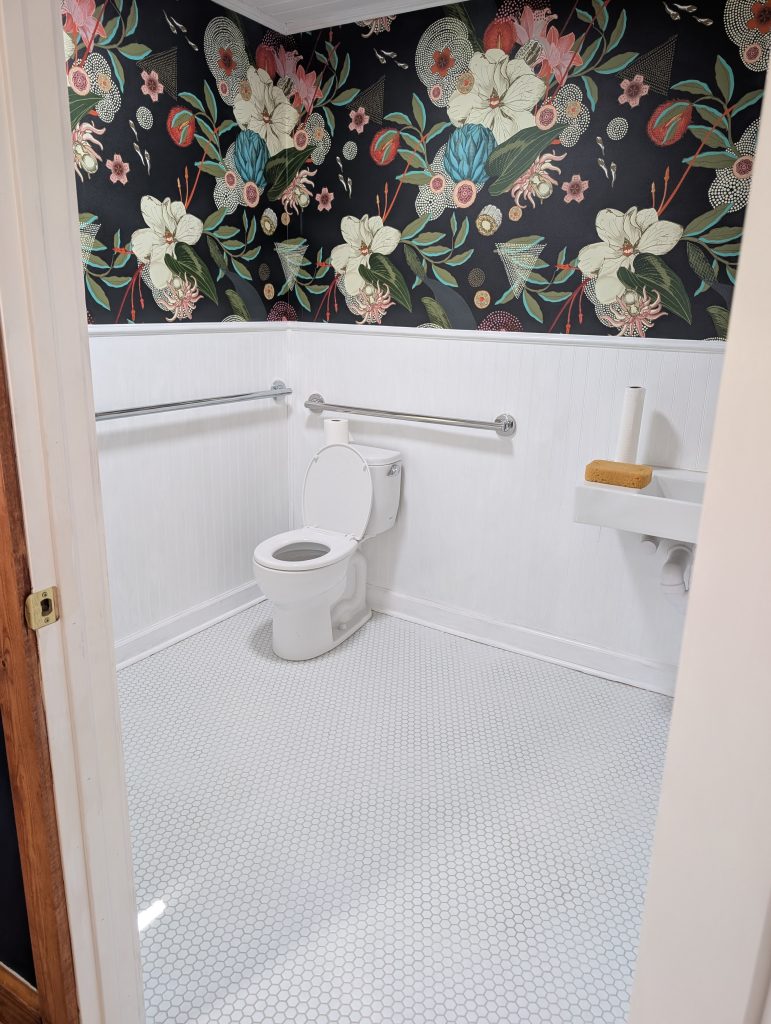
Our Client bathroom has a little more style and panache with the audacious wallpaper we installed. Yes. I said WE installed. I cannot tell you how many videos I watched to prepare me to install this intricate wallpaper. The world of wallpaper is a lot more vast than one may think. Enter Cami’s mom to help us! Momma Schupp came to our rescue in helping us map out and install this wallpaper. Wallpaper like this doesn’t come in rolls. It was literally printed for our space. I had to go back to school and geometry in figuring this one out! Luckily for us, Momma Schupp gave such a good education, and we got it done in three to four hours.
In addition, our bathroom had to be ADA (American Disability Act) compliant. Enter our grab bars. I am still a little traumatized by all the rigmarole we went through to install these bad boys pursuant to Code. All I can say is that you may need an engineer to help you figure out placement of these things near your toilet. Also, you better get the right toilet! It matters!
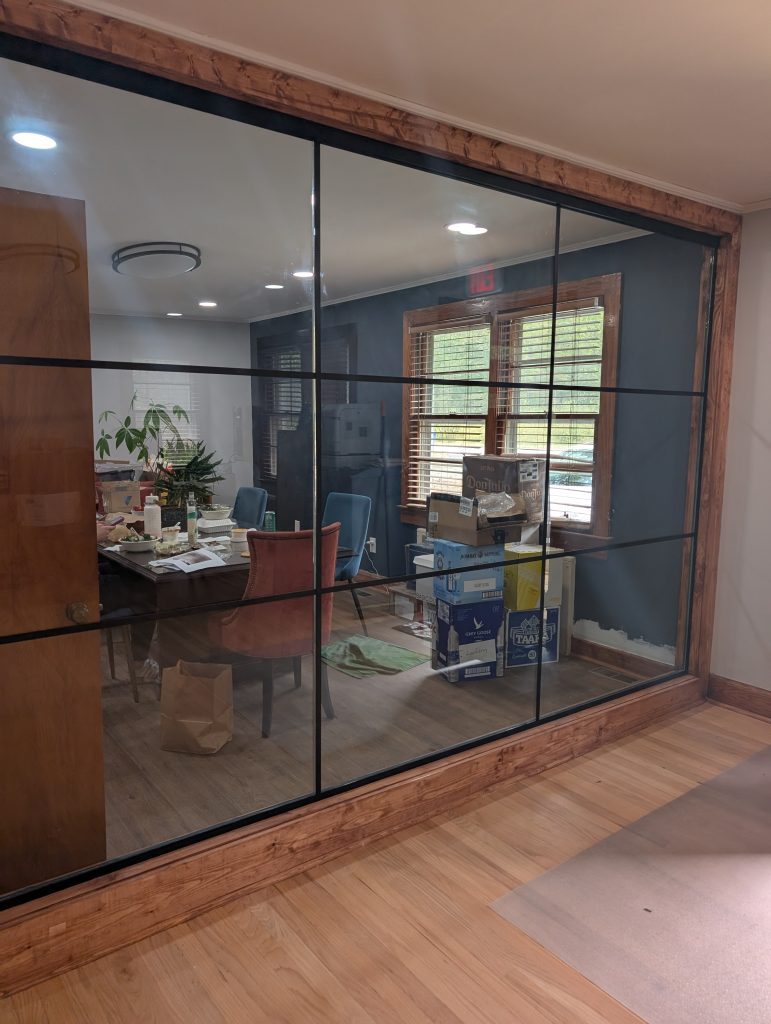
Our vision of our glass wall became realized! It still needs some attention but there it is! So excited (clearly as we were eating lunch)!
