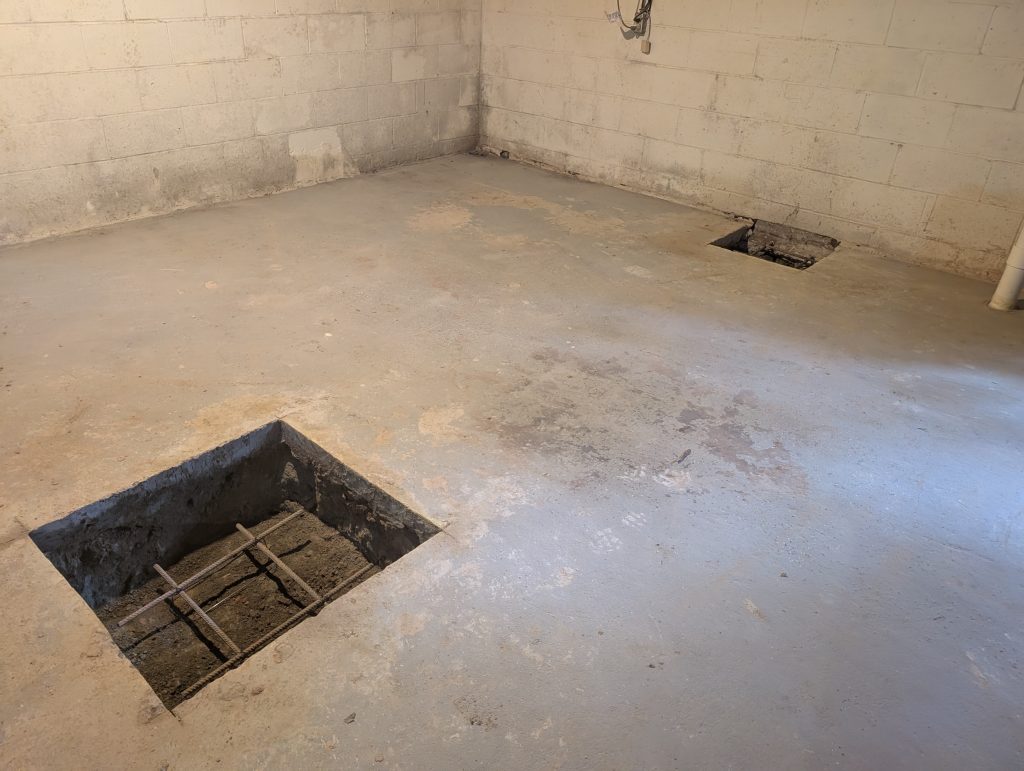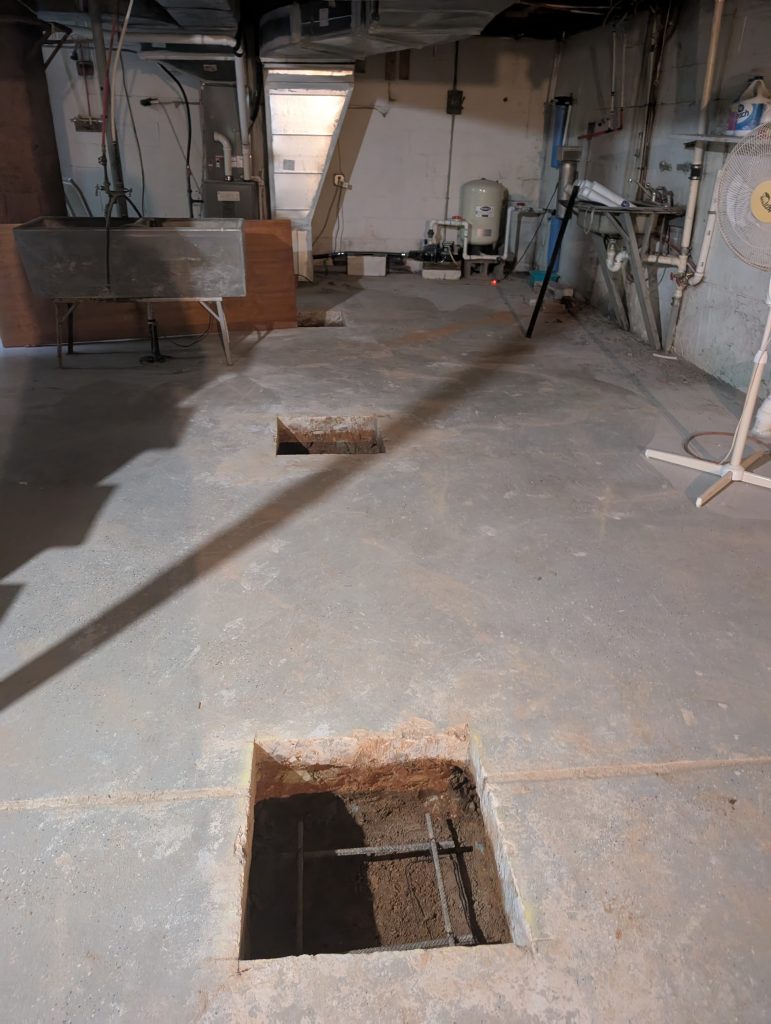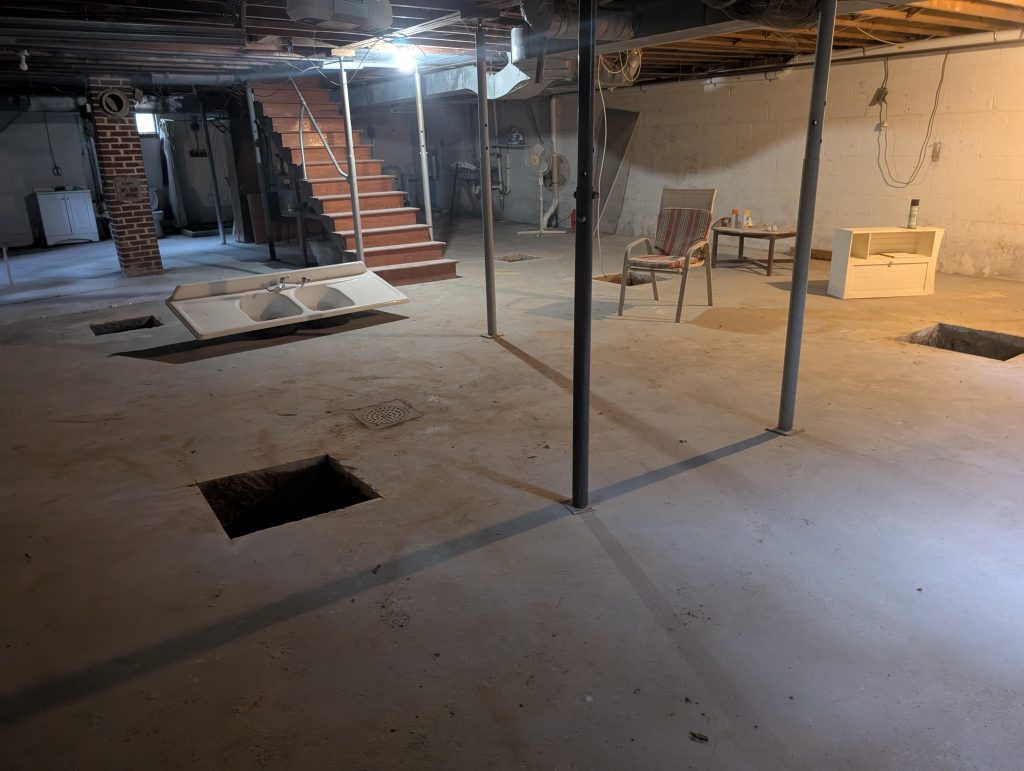Those Are Some Big Holes There….

When you are your own contractor, some things that wouldn’t appear to be valuable become almost priceless on your journey to finish a project. One of those things is your work permit. What is a work permit? Well, when you endeavor to complete a project of this scale, you must comply with certain city, county and state building codes and regulations to ensure that your construction complies with the building standards of the day and that you are not constructing a death trap. While lofty in its intention, a work permit can turn into a contractor’s worst nightmare. While building codes and regulations ensure that we are all safe and build or modify buildings in safe ways, they are also sometimes terribly hard to satisfy. However, to the contractor who will acquaint themselves with the requirements and building codes, one shouldn’t be so frightened that they will not comply, right? WRONG! Just when you think you have read all the codes regarding your project, trust me, another one will present itself. Such is what happened to our little project.
So, while we were very diligent in reading the rules and the building code when it came to what changes we wanted to make, of course, there was something that we didn’t think about….our parking lot. What? Our little eight-space parking lot. Who would have thought a flat piece of asphalt (or concrete if you are a baller) would be so complex in its planning and construction? Well, I am here to tell you that it is. So complex that even though we satisfied all the requirements of the building codes for planning and followed all the rules regarding proving to the powers that be that our plan was sound, we got the smackdown when it came to our parking lot. So, what do you do? You flipping comply, that is what you do. Don’t argue, don’t debate, just comply. Get it done. Whatever the powers that be NEED in order to feel better about your parking lot, just do it. We followed that sound advice, but still, that delayed our work permit for about 2 months. Tears almost came to my eyes, but we did it. We got our work permit…yay!


Now we can start swinging a hammer! So, we got started with the structural work necessary in our basement. Our little project is interesting because we are turning a little residential house into a little commercial boutique office. Residential to commercial. Start researching people, because the differences in what you need to satisfy the powers that be are important. Since our little project is going from residential to commercial, the building code says you need to beef up your structure. Enter the idea of “load”. While our current structure may be fine for the traffic and weight of a little family of five, not so much for a space that may have a chance to accommodate more than that. Therefore, the “load” requirements of our floor were inadequate to meet the current commercial code. Therefore, we had to get an engineer to draw plans and instructions on how to shore up our little project to meet the current load requirements. Those plans involved digging nine (9) footers and installing beams and posts to reinforce the floor. Digging a footer? What is that? I will tell you what that is. It’s a big hole punched through the foundation of the property in the basement that you fill with rebar and then fill with strong concrete. This footer is what your brand-new posts will sit atop to shore up the floor. So, we got some really big holes dug.
Enter our FIRST inspection. Now, aren’t we always nervous when we are about to take a test? This was no exception. But luckily, our inspector was a delight, liked our really big holes, and chatted me up about our project. Apparently, the county thinks it is cool that we lawyer girls are taking this project on as contractors. Any encouragement helps as we soldier on in this process.
On to the next task we go! Even though we were delayed in getting started due to our work permit, our AWESOME and organized contractors have picked up the slack and started hustling with us to our goal. Until next time!
